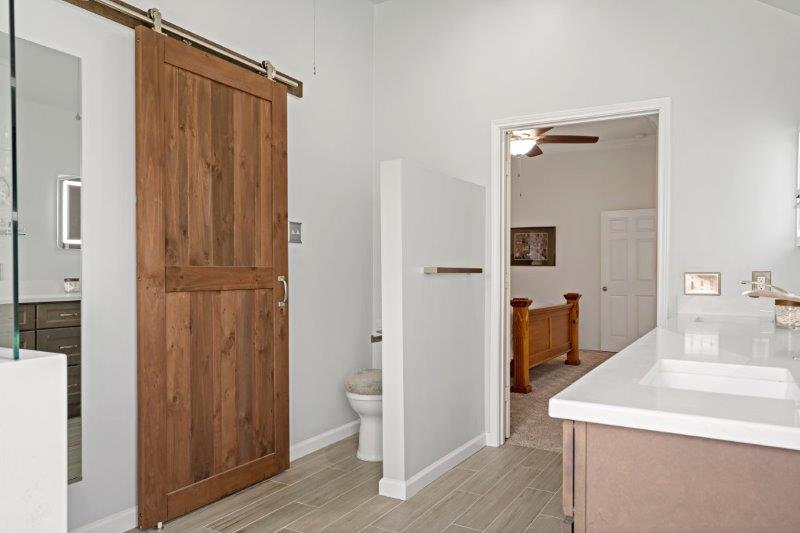The trend of multi-generational living has seen a significant rise in recent years. Whether it’s adult children moving back home or aging parents needing extra care, the demand for accommodating additional family members comfortably and stylishly is growing. A popular solution? In-law suites. At SDAY Remodeling, we have extensive experience in designing and building in-law suites that suit the needs and styles of every family.

What are In-law Suites?
In-law suites, also known as granny flats, guest houses, or secondary suites, are self-contained living spaces within or attached to a main house. They typically include a bedroom, bathroom, kitchen or kitchenette, and a separate entrance for privacy.
Planning Your In-law Suite
Identify the Purpose and Needs
The first step in creating an in-law suite is to identify its purpose and the specific needs of its future occupants. Do they require accessibility features such as grab bars and wheelchair ramps? Would they appreciate a full kitchen or is a kitchenette sufficient? These considerations will significantly influence the design and functionality of the space.
Consider Your Budget
An in-law suite can be a substantial investment. It’s essential to have a realistic understanding of your budget and how it aligns with your goals. This includes the cost of construction, appliances, furnishings, and potential increases in utility bills.
Designing the In-law Suite
Creating a Functional Layout
Designing an efficient layout is crucial to maximizing comfort and utility. Pay attention to the placement of entrances, windows, and amenities. Prioritize natural light and privacy. Ensure easy access to essential spaces like the bathroom and kitchen.
Choosing the Right Décor
Style your in-law suite in a way that complements the rest of your home while also reflecting the personality of its occupants. Opt for durable and easy-to-clean materials, considering the suite’s residents might have unique needs.
Incorporating Universal Design Principles
Universal design principles make a space usable by people of all ages and abilities and can be ADA compliant. These include wider doorways, non-slip flooring, and lever-style door handles. These features are not only beneficial for elderly family members but also add to the overall functionality and value of the suite.
Construction and Final Touches
Hiring a Professional
Building an in-law suite involves many technical aspects, from plumbing to electrical work. It’s advisable to hire a professional like SDAY Remodeling who can handle the job efficiently while ensuring high-quality results.
Adding Personal Touches
Personal touches make the suite feel like home. This could be family photos, favorite books, or cherished pieces of art. This not only adds character to the space but also promotes a sense of belonging for the occupants.
Creating an in-law suite is a significant project that can immensely enhance your home’s functionality and value. With careful planning, appropriate design, and professional execution, you can create a comfortable and stylish multi-generational living space. Reach out to SDAY Remodeling to start your journey towards accommodating your loved ones in the most welcoming way.
