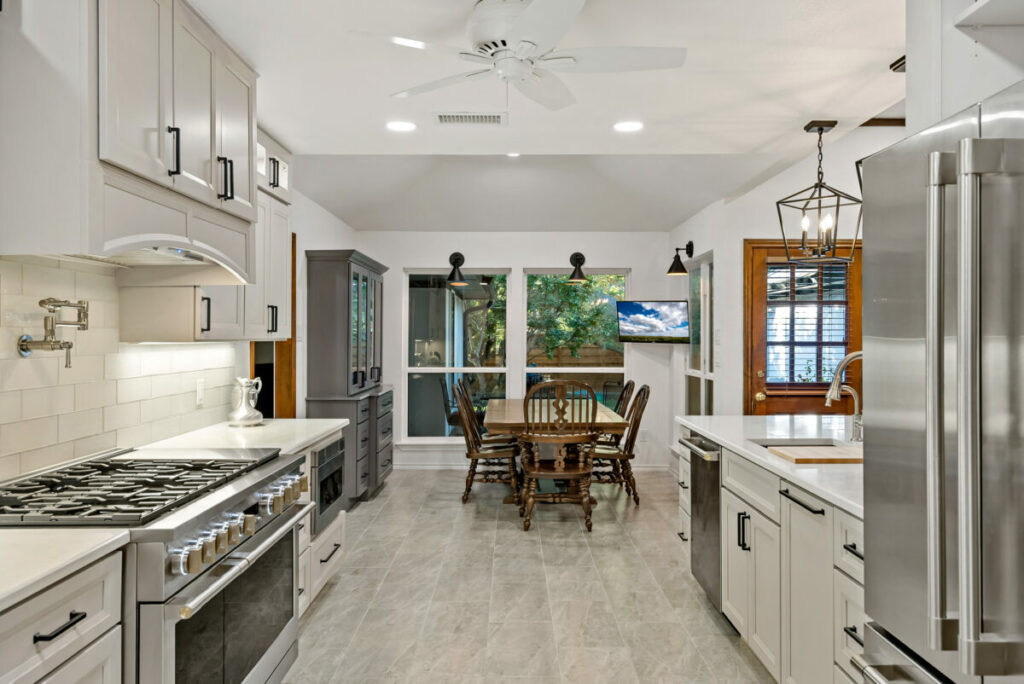An open concept kitchen and dining space is a popular home design trend that has gained popularity in recent years. It is a great way to create a functional and inviting living area that encourages family and friends to come together. At SDAY Remodeling, we specialize in creating open concept kitchen and dining spaces that enhance the overall functionality and appeal of your home. Here are some tips for creating an open concept kitchen and dining space that meets your needs.

Benefits of an Open Concept Kitchen and Dining Space
An open concept kitchen and dining space has many benefits that make it an attractive option for homeowners. It creates a spacious and inviting atmosphere that is perfect for entertaining guests or spending time with family. It also promotes a more natural flow between the kitchen and dining areas, making it easier to prepare and serve meals. Additionally, an open concept space can increase the resale value of your home and make it more attractive to potential buyers.
Creating the Layout
Creating an open concept kitchen and dining space requires careful planning and consideration of the layout. At SDAY Remodeling, we work closely with our clients to determine the best layout for their space. We take into account factors such as the size of the room, the location of windows and doors, and the placement of appliances and fixtures. By creating a well-thought-out layout, we can ensure that the space is functional and meets your specific needs.
Choosing the Right Materials and Finishes
Choosing the right materials and finishes is crucial to the success of an open concept kitchen and dining space. At SDAY Remodeling, we can offer suggestions for high-quality materials and finishes that are both functional and aesthetically pleasing. For example, we can use materials such as natural stone or quartz for countertops, tile or hardwood for flooring, and stainless steel or high-quality appliances for a sleek and modern look. We can also use finishes such as paint or wallpaper to add color and texture to the space.
Maximizing Storage and Organization
An open concept kitchen and dining space can be a great way to maximize storage and organization. By incorporating storage solutions such as cabinets, shelves, and drawers, we can help you keep your space organized and clutter-free. At SDAY Remodeling, we can design custom storage solutions that meet your specific needs and help you make the most of your space.
Adding Personal Touches
Adding personal touches to your kitchen and dining space can help make it feel like home. At SDAY Remodeling, we encourage our clients to incorporate personal touches such as artwork, family photos, or decorative items that reflect their style and personality. By adding these personal touches, we can help you create a space that is both functional and inviting.
In conclusion, an open concept kitchen and dining space is a great way to create a functional and inviting living area in your home. At SDAY Remodeling, we specialize in creating open concept spaces that are tailored to your specific needs and preferences. If you’re interested in learning more about our services, please visit our website or contact us for more information.
